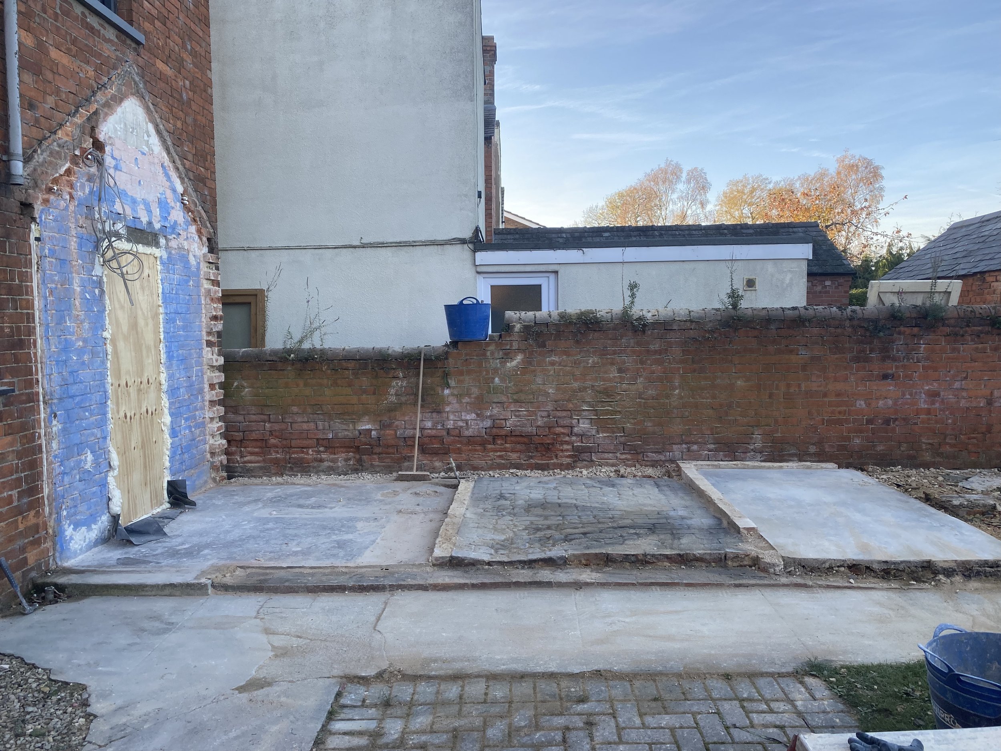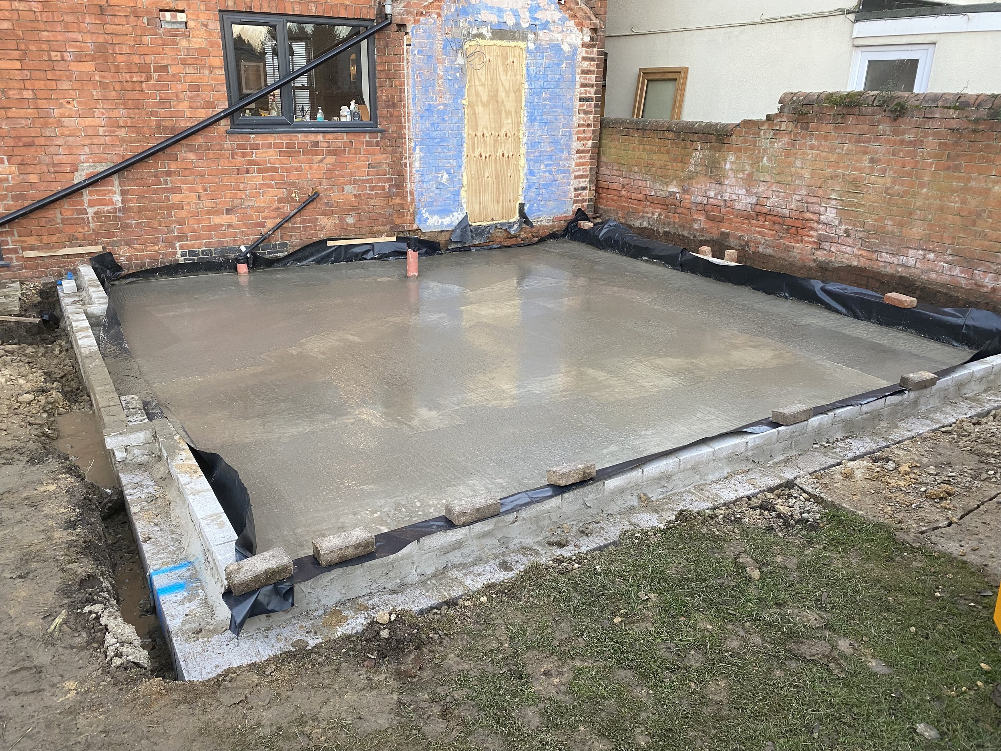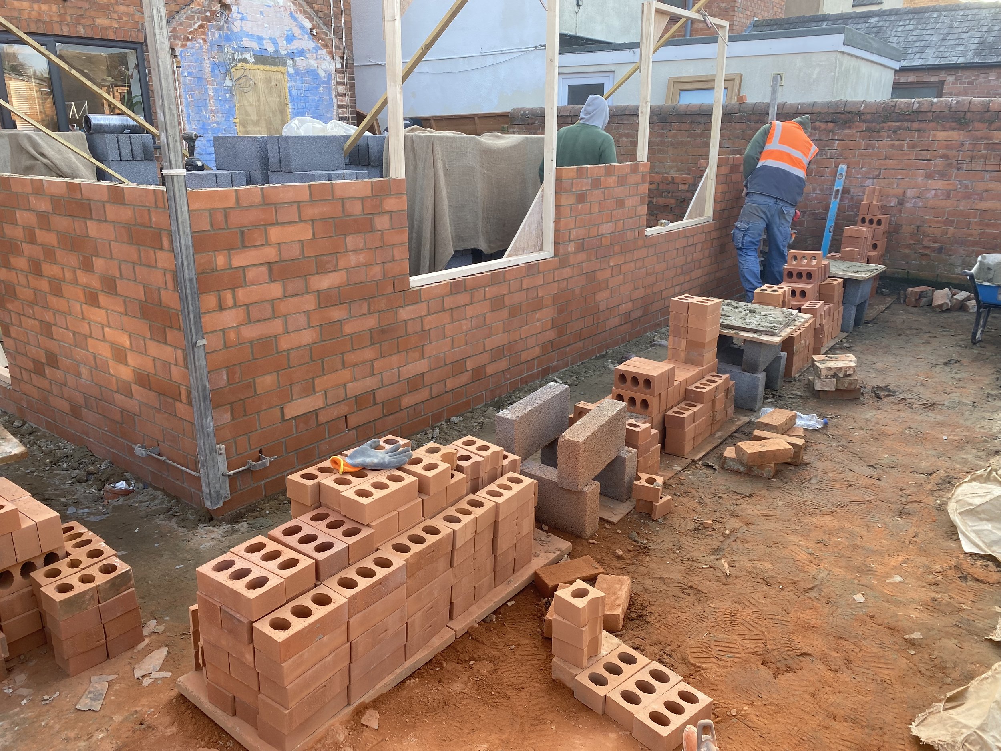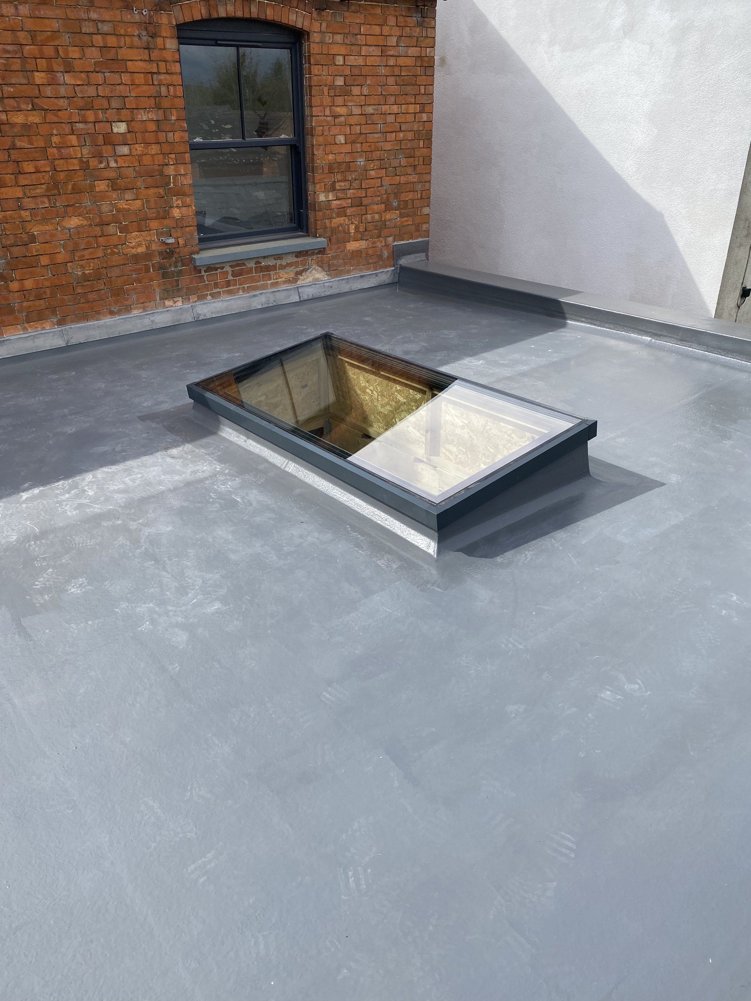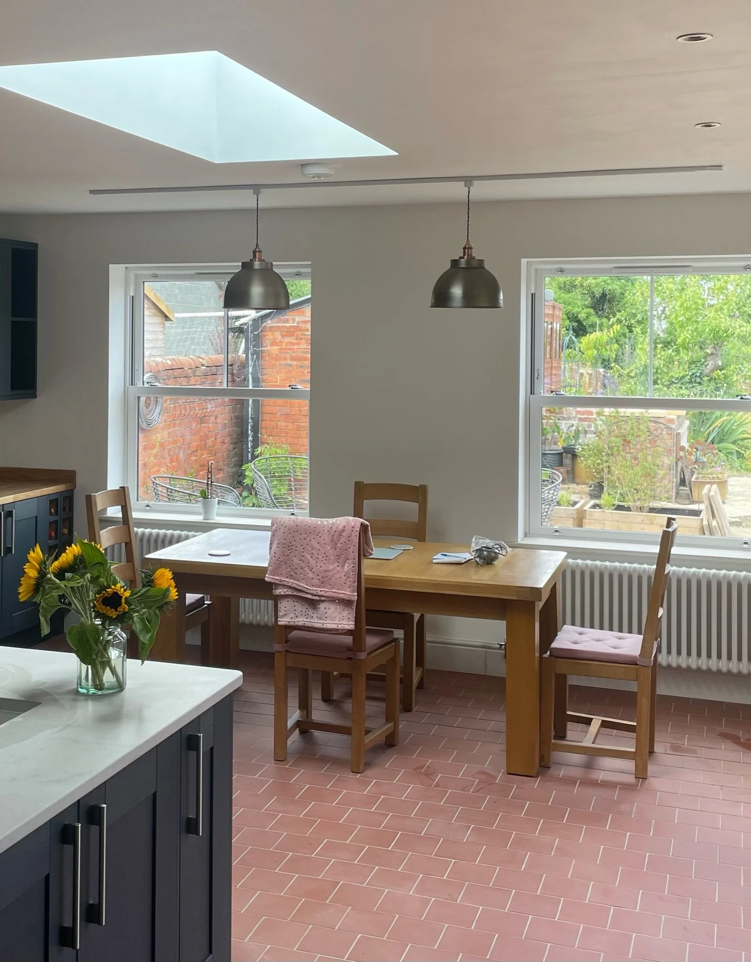Main Road, Dyke
Our customer approached us with a set of drawings and a 3D model of a large flat roofed extension with sky lights. This project involved the demolition of an existing outhouse style building, groundworks, the erection of a new extension with flat roof, skylight installation, all internal work and a kitchen installation.



